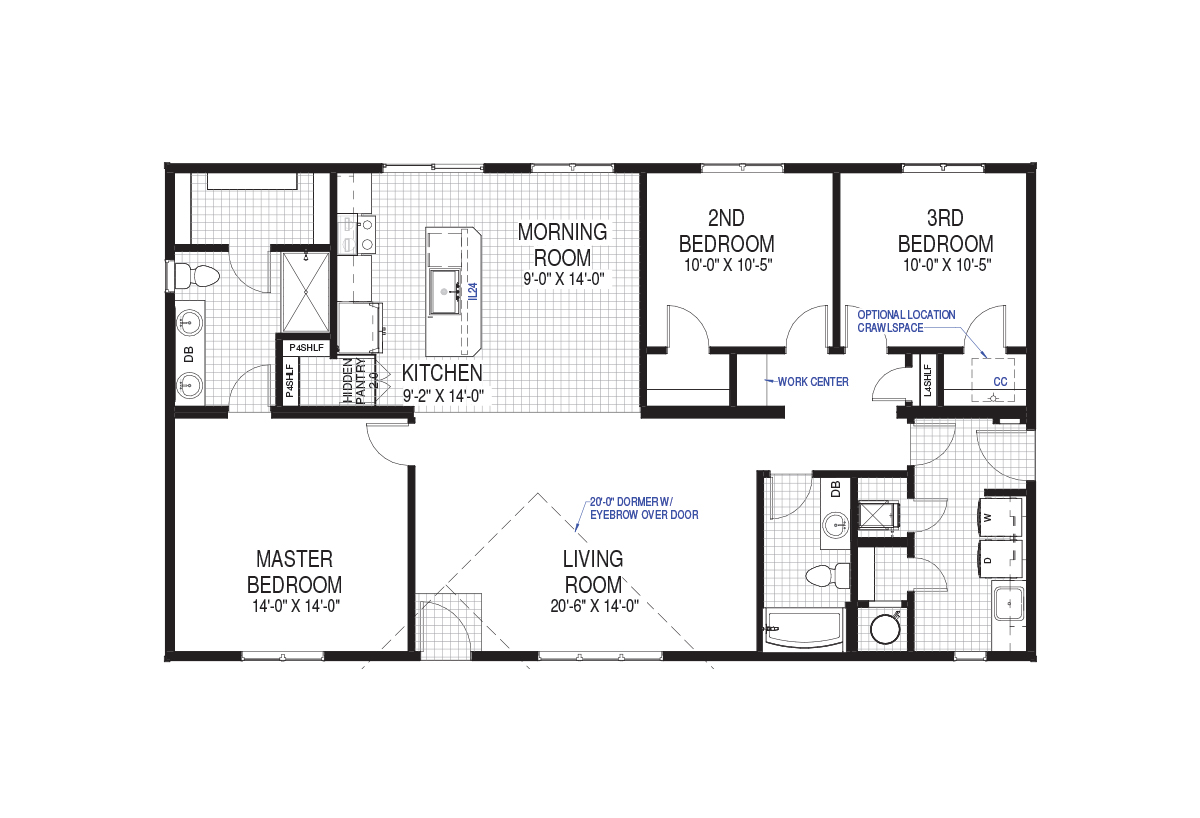PLEASE NOTE:
All sizes and dimensions are nominal or based on approximate builder measurements. River Bluff Custom Homes reserves the right to make changes due to any changes in material, color, specifications and features anytime without notice or obligation.



