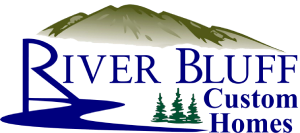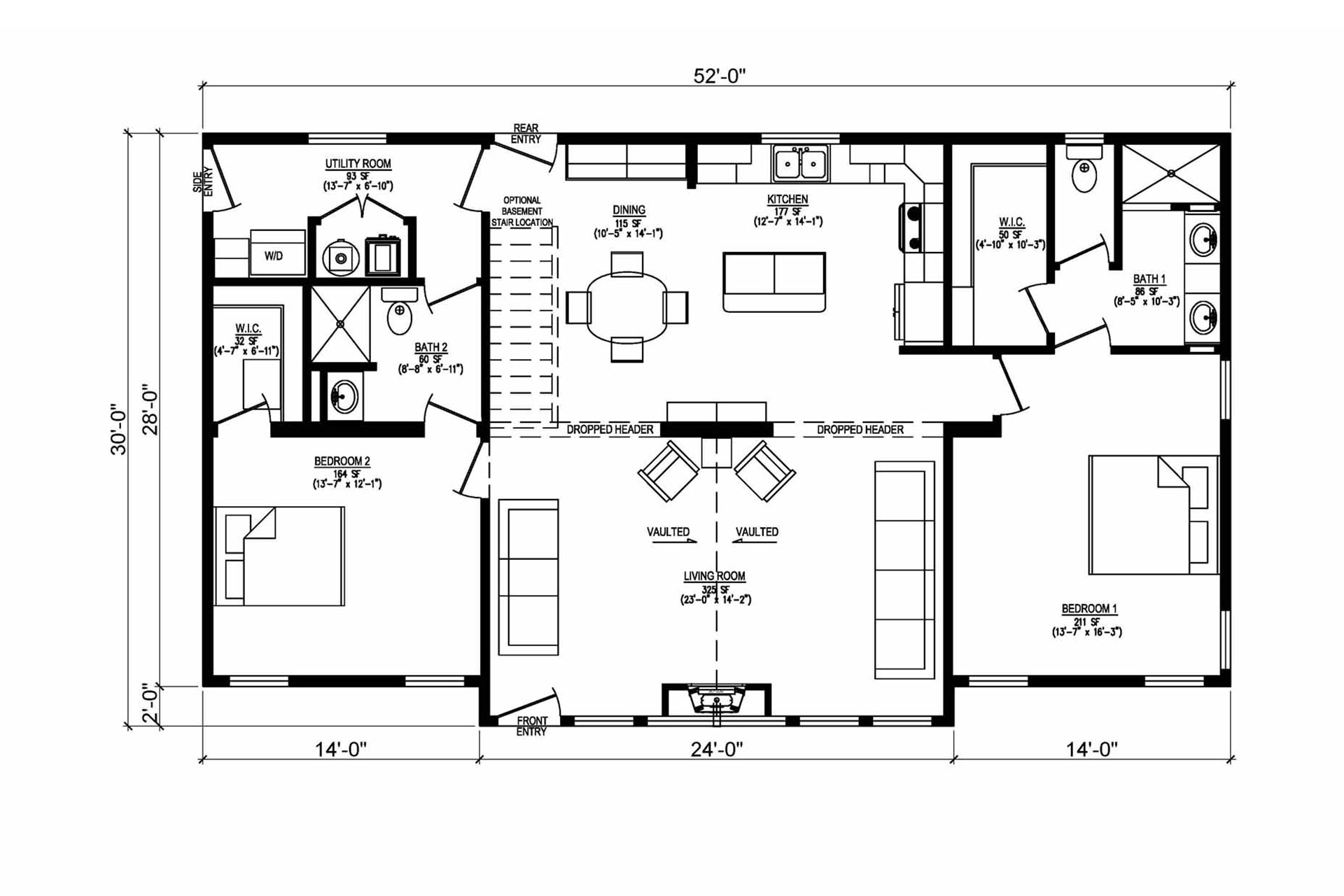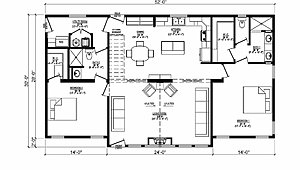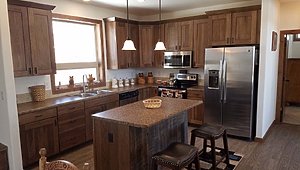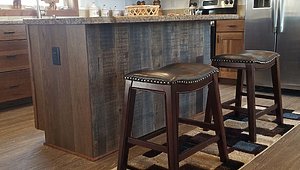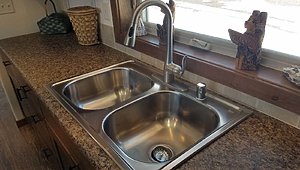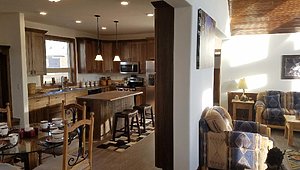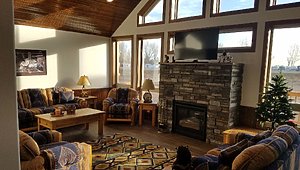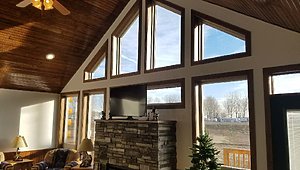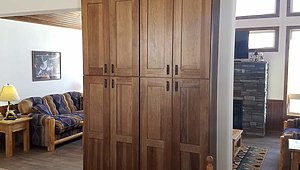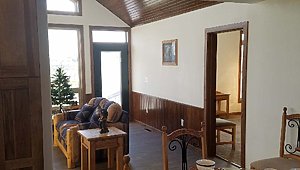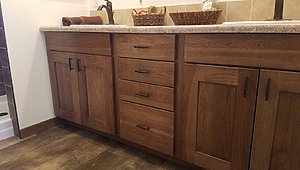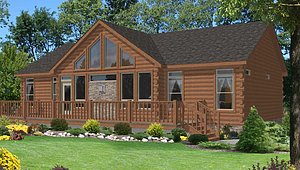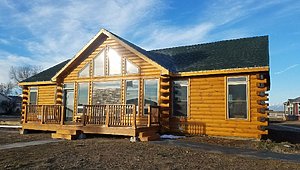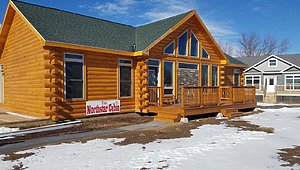Bathroom Fans: Bath fan with LED Light, 80 CFM 1.5 Sones, Energy Star Certified
Bathroom Flooring: Congoleum LuxFlor Vinyl Flooring
Bathroom Lighting: LED down light over tub/shower and kitchen sink
Bathroom Shower: One Piece Fiberglass Tub/Shower Unit
Bathroom Toilet Type: China Lavatory 1.6 Gallon Water Efficient Toilets / Tall Elongated toilets to Master Bath
Additional Specs: 7/16” OSB on interior side of longitudinal walls and mating walls, stapled and glued / 7/16” OSB exterior sheathing for added strength
Insulation (Ceiling): R-50
Exterior Wall On Center: 16” on center
Exterior Wall Studs: 2 x 6 studs
Floor Decking: 3/4" Tongue and Groove OSB Sub-Flooring (Glued and Nailed)
Insulation (Floors): R-21
Floor Joists: 2 x 10 Joists at 16” on center
Interior Wall On Center: 16” on center
Interior Wall Studs: 2 x 4 Studs
Other: 30# Synthetic Underlayment
Roof Truss: 60# or 40# Load Engineered Trusses at 24” on center
Insulation (Walls): R-21
Front Door: Bayerbuilt exterior doors
Shingles: Timberline Architectural Asphalt Shingle
Siding: Mainstreet Double 4 Vinyl Siding .042” thickness
Window Type: Vector Low E Single hung windows built to meet Energy Star® standards for superior performance
Exterior Outlets: Exterior GFCI Outlet
Baseboards: 40oz Plush Shaw Carpeting on 8lb pad in living room, hallways and bedrooms
Ceiling Type Or Grade: 8’ flat ceiling height (Flat/Vaulted combination for Spicer, Baxter, and Glenwood)
Interior Doors: Bayerbuilt solid interior doors pre-finished using a water-based stain with a water-based UV seal and top coat for a durable finish
Safety Alarms: Smoke and Carbon Dioxide Detectors per code
Wall Finish: Walls and ceilings coated with an orange peel finish
Kitchen Backsplash: Preformed 3” Backsplash
Kitchen Countertops: High Definition Laminate Countertop
Kitchen Drawer Type: Drawer System –Double sided metal box full extension soft close hardware
Kitchen Faucets: Moen Single Lever Chrome Gooseneck Faucet
Kitchen Flooring: Congoleum LuxFlor Vinyl Flooring
Kitchen Sink: 8” Deep Two Bowl Stainless Steel Sink
Additional Specs: Modern Cordless Door Chime at front door / TV/Phone jacks strategically placed in five locations throughout the home, rough-in only with pull wires
Electrical Service: 200 Amp, 40 Space, Electrical Service panel
Furnace: Gas WH & Furnace with Crawlspace Plan Option
Utility Cabinets: Full Access cabinetry throughout / Full Overlay door design / Flat center panel cabinet doors in Modern Farmhouse and Contemporary packages, raised center panel in Rustic Package
