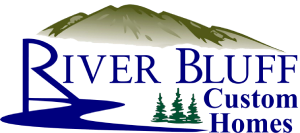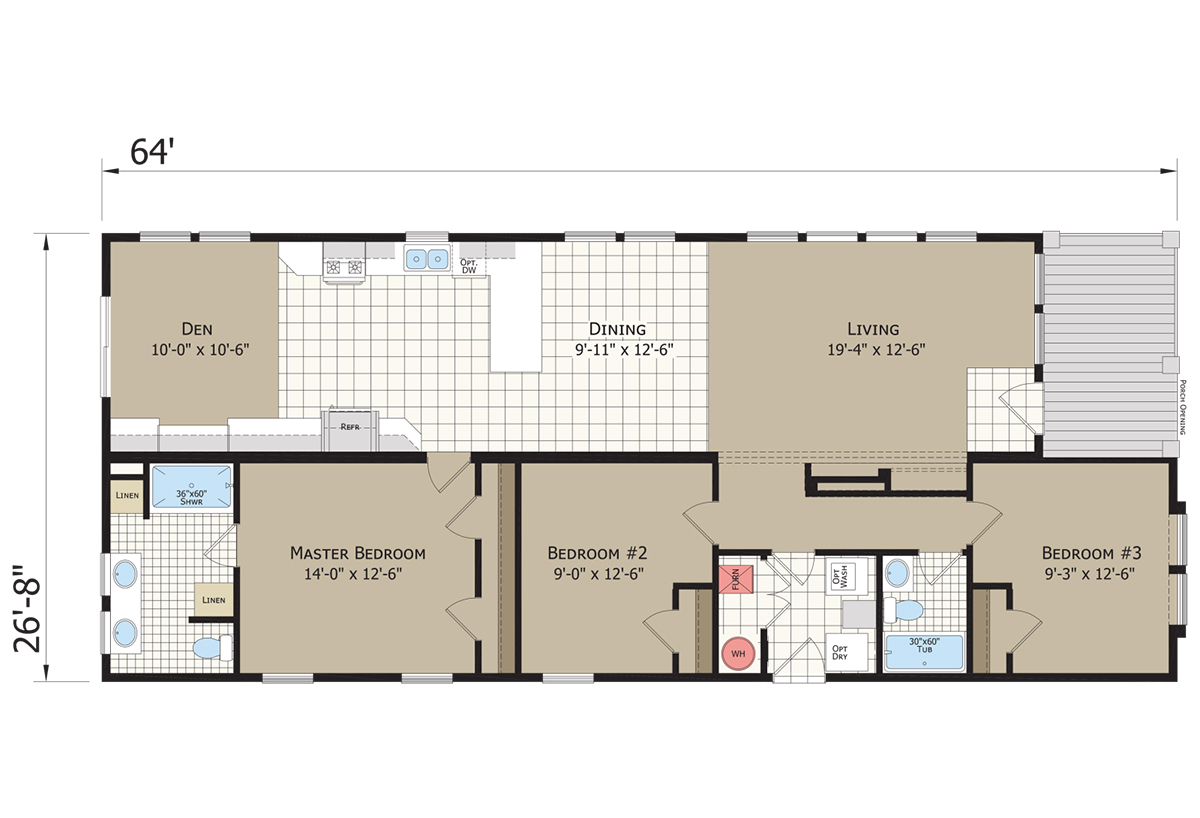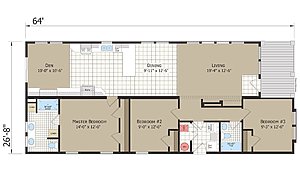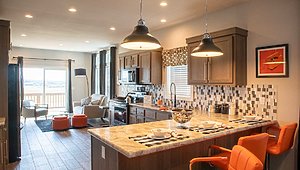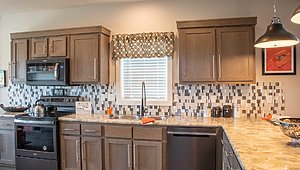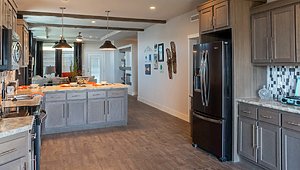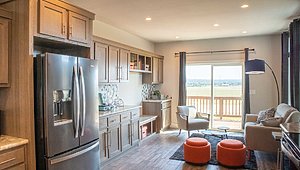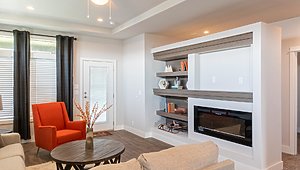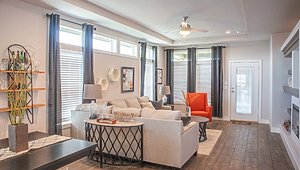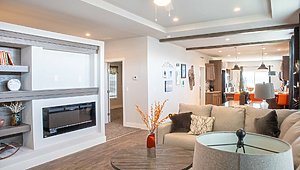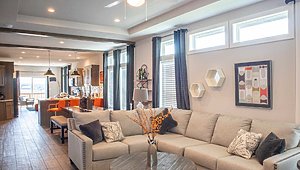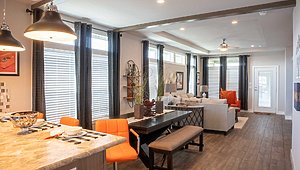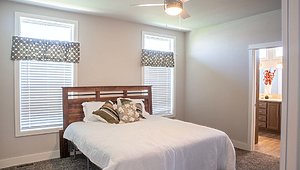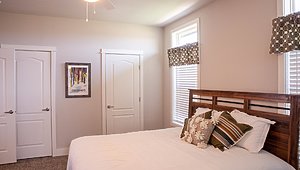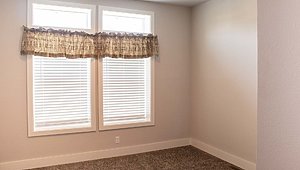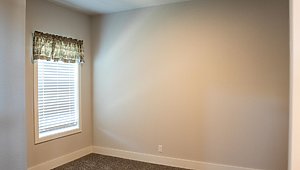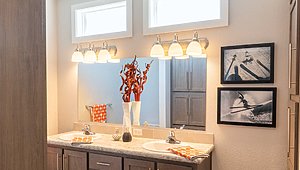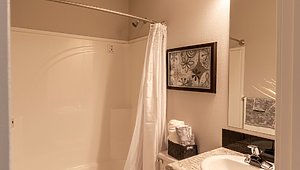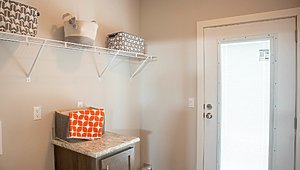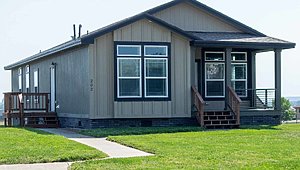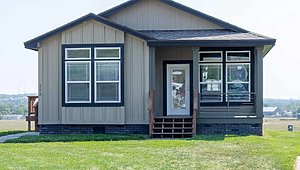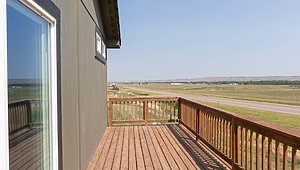Bathroom Bathtubs: 1 Piece Tub/Shower
Bathroom Cabinets:
Bathroom Countertops: Formica Self-Edge Countertops
Bathroom Fans: Lighted Bath Fan
Bathroom Faucets: Single Lever Faucets
Bathroom Flooring: Linoleum - Factory Designer Choice
Bathroom Shower: 60” Ceramic Shower with Barn Shower Doors
Bathroom Sink: Dual-Sink Vanity in Master Bath / Porcelain Sink in 2nd Bath
Bathroom Toilet Type: Round Commode
Insulation (Ceiling): R32
Exterior Wall On Center: 16” OC
Exterior Wall Studs: 2 X 6 Exterior Walls
Floor Decking: 7/16” OSB Under Smart Panel Siding
Insulation (Floors): R22
Floor Joists: 2 X 6 Joist – 16” on Center
Interior Wall Studs: 2 X 4 Interior Walls
Roof Load: 30# Roof Load
Side Wall Height: 8’ Sidewalls
Insulation (Walls): R21
Exterior Lighting: Black Torch - Front Door / Exterior Light - Rear Door
Roof Pitch: 5/12 Roof Pitch
Shingles: Limited Lifetime Architectural Shingles
Siding: Smart Panel/Bat Siding
Window Type: Dual Pane Windows and Weather Tape
Carpet Type Or Grade: Plush Carpet / Tack Strip / 5lb Rebond Carpet Pad
Ceiling Texture: Flat Ceiling Cove
Interior Doors: 6-Panel White Interior Doors / 2-Mortised Hinges / Nickel Round Knobs
Interior Lighting: 6“ Interior Lights (VBP)
Safety Alarms: Smoke Alarms w / Battery Backup
Window Decor: Curtains and Blinds Throughout
Kitchen Additional Specs: Space Saver Microwave (black stainless)
Kitchen Backsplash: Full Ceramic Backsplash
Kitchen Cabinetry: Hardwood Cabinets with Adjustable Shelves
Kitchen Countertops: Formica Self-Edge Countertops
Kitchen Dishwasher: Power Scrub Dishwasher (black stainless)
Kitchen Drawer Type: Single Bank of Drawers - VBP
Kitchen Faucets: 2 Knob w / Sprayer at Kitchen
Kitchen Flooring: Linoleum - Factory Designer Choice
Kitchen Garbage Disposal: Garbage Disposal
Kitchen Lighting: 16” Black Pendant Lights Over Island
Kitchen Range Hood: 30” Range Hood
Kitchen Range Type: Smooth Top Electric Range (black stainless)
Kitchen Refrigerator: 25 CF Refrigerator with ice/water (black stainless)
Kitchen Sink: 7” Stainless Steel Kitchen Sink
Home Entertainment: Entertainment Center with Fireplace
Furnace: High Efficiency Gas Furnace and 3 Ton AC
Other: Exterior Frostless Faucets and Exterior Electric Receptacle
Utility Cabinets: Wire Shelving in Closets
Water Heater: 50 Gallon Electric Water Heater
