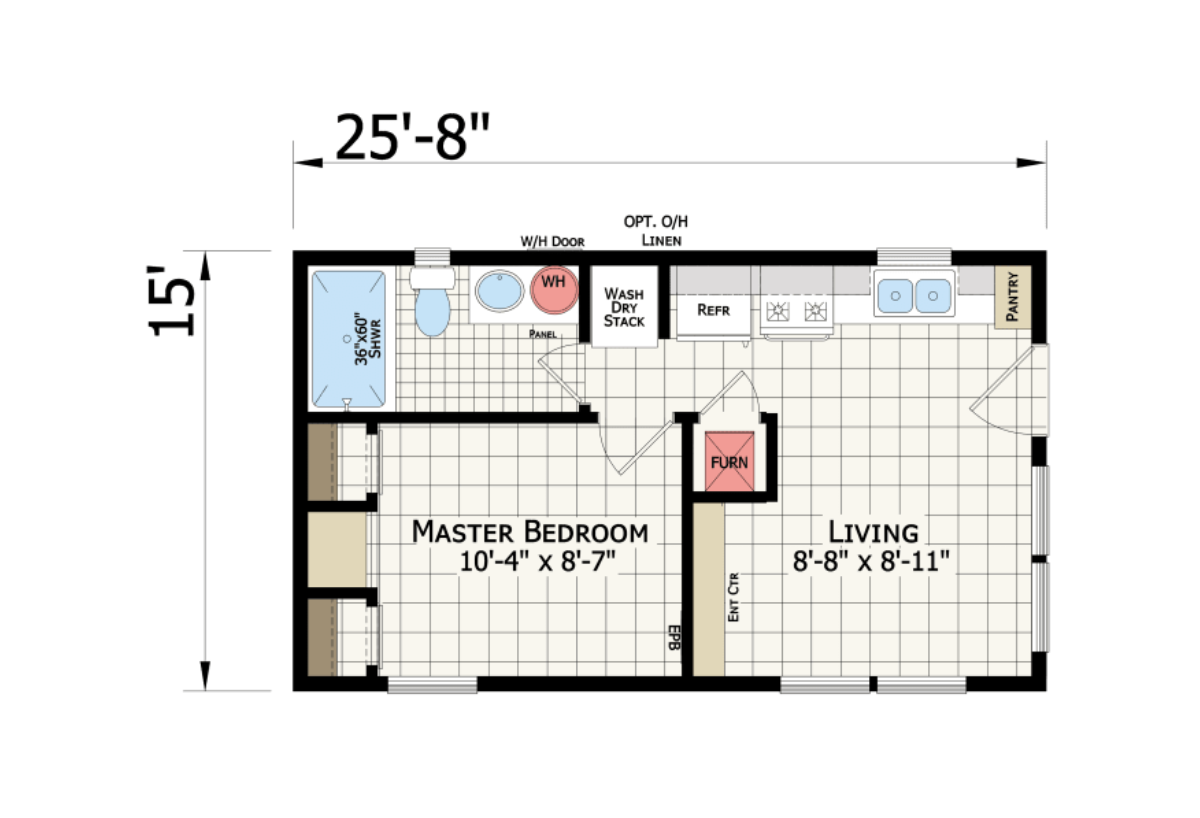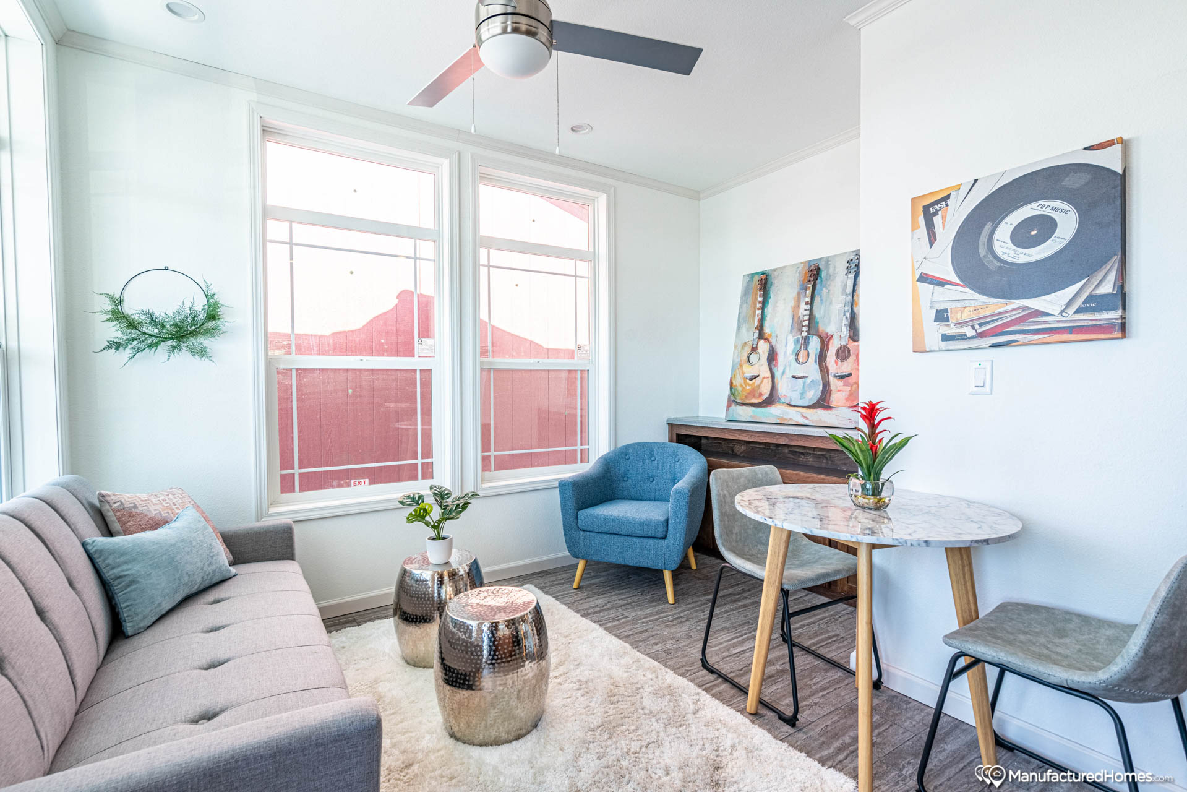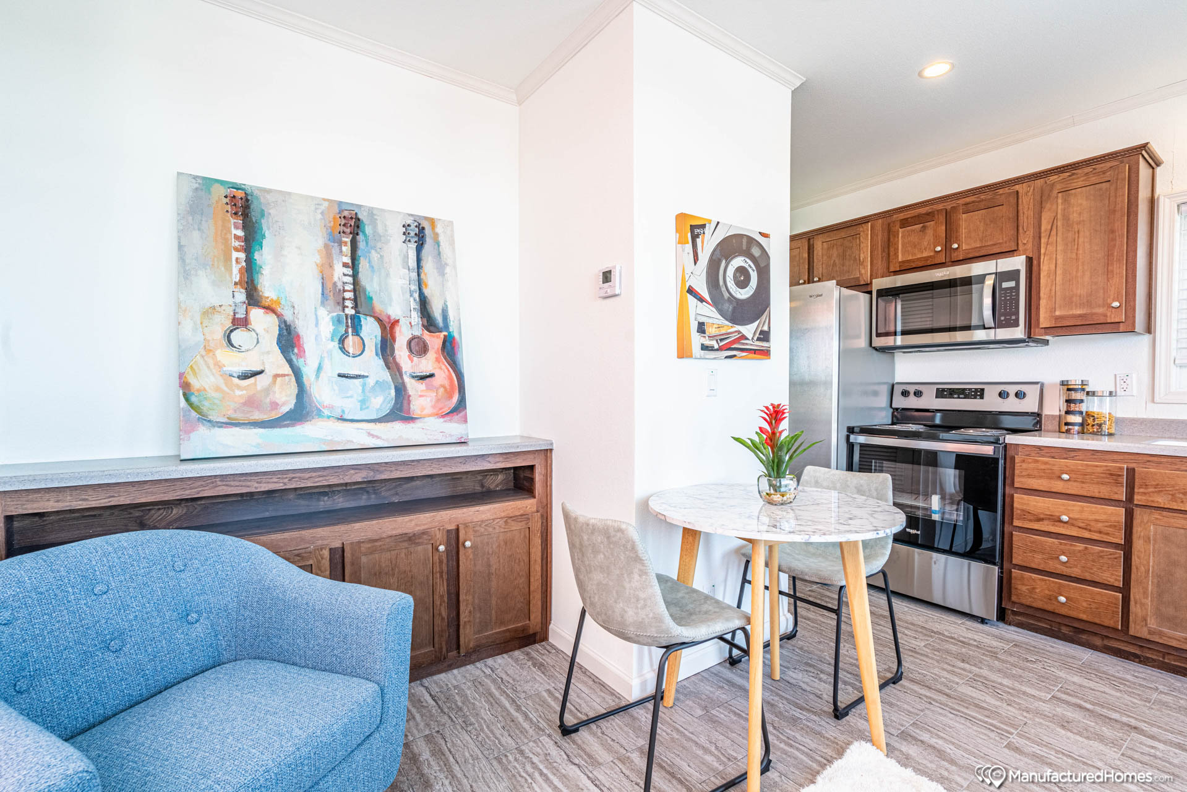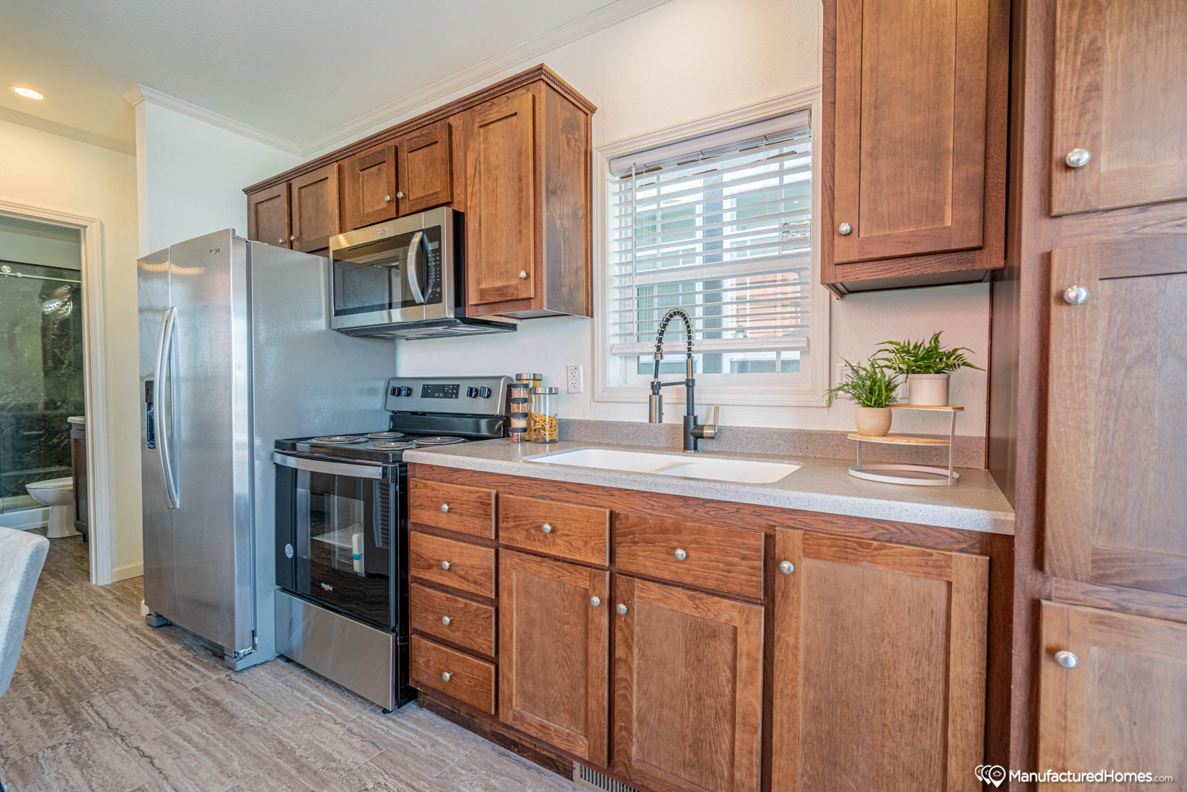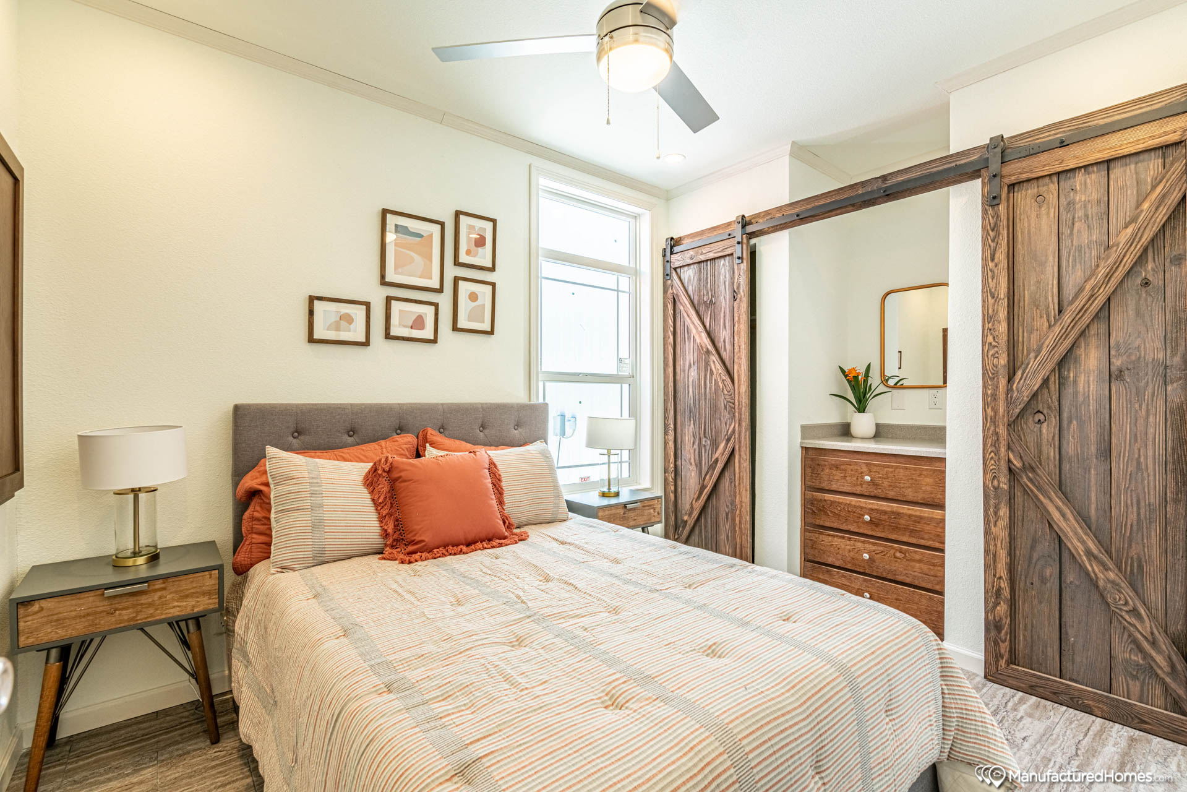|
Park Model RV Country Cottage |
|
Standard Features
- Bathroom Backsplash: 6" Tile
- Bathroom Cabinets: 36" High
- Bathroom Countertops: Laminate
- Bathroom Fans: Standard
- Bathroom Faucets: Brushed Nickel
- Bathroom Flooring: Diamondflor Linoleum T/O
- Bathroom Shower: 48' Shower w/ Clear Glass Enclosure-Per Print
- Bathroom Sink: Porcelain
- Bathroom Toilet Type: Elongated
- Insulation (Ceiling): R-22
- Floor Decking: 19/32" T & G - OSB
- Insulation (Floors): R-11
- Floor Joists: 2x6 - 16" on Center
- Interior Wall On Center: 16" on Center
- Interior Wall Studs: 2x3 / 2x4
- Insulation (Walls): R-11
- Front Door: 36x80 9 Lite per print
- Exterior Lighting: Lantern Type
- Roof Pitch: 8/12 on 11'2" & 11'8" (6/12 Standard on 15 Wide)
- Shingles: Composite 25 YR
- Siding: Smart Panel
- Window Trim: Cased Windows
- Window Type: Dual Pane Single Hung Low E-White
- Carpet Type Or Grade: 1/2" Rebond in Loft & Stairs only
- Ceiling Fans: Optional
- Ceiling Type Or Grade: Vaulted
- Interior Doors: Craftsman 3 Panel Door
- Safety Alarms: Standard
- Interior Walls: Tape and Texture
- Kitchen Backsplash: 6" Tile backsplash
- Kitchen Countertops: Laminate
- Kitchen Dishwasher: Standard 18" Dishwasher
- Kitchen Faucets: Brush Nickel / SLF and Sprayer
- Kitchen Flooring: Diamondflor Linoleum T/O
- Kitchen Lighting: 4" LED Can Lights / LED Can Lights in Dinning Room
- Kitchen Range Type: Full Size Electric Range Black
- Kitchen Refrigerator: 18' FF Black
- Kitchen Sink: Stainless steel
- Home Entertainment: 48" Entertainment Center
- Electrical Service: 100 Amp Box - 50 Amp Service
- Water Heater: 20 Gallon - Electric - Exterior Door
Due to the fact that Athens Park Homes continuously updates and modifies its products, our brochures and literature are for illustrative purposes only. Floorplan dimensions are nominal. We reserve the right to make changes due to material changes, prices, colors specifications, features at anytime without notice or obligation. Your retailer can provide you with specific information on the home of your choice.
